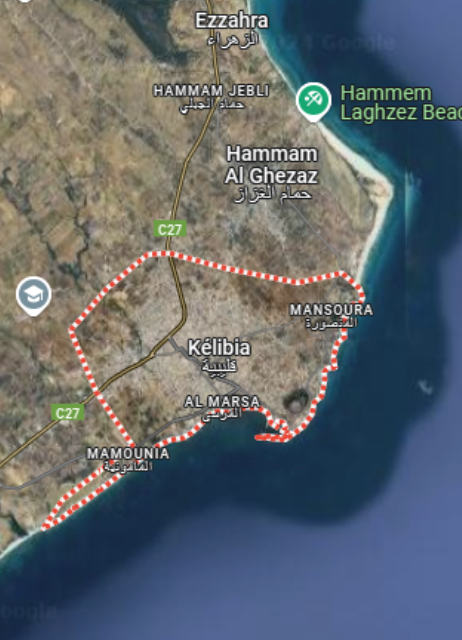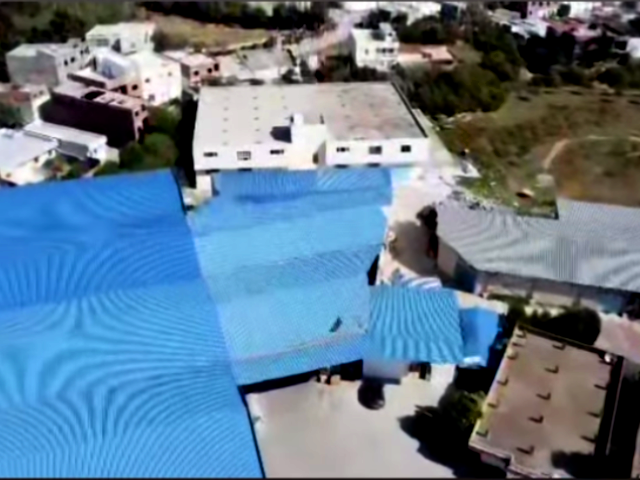Kelibia industrial factory
Expansive Industrial Property with Warehouse and Large Land in a Prime Location
Spanning an impressive 10,000m², this former wood factory offers a unique opportunity for industrial and commercial ventures. Featuring a 3,500m² warehouse, office spaces, and a basement parking area with a capacity for 300 cars, this property is perfectly suited for large-scale operations or redevelopment.
Ideal Layout for Industrial and Commercial Use
Designed to accommodate a variety of business needs, the property combines vast open spaces with functional infrastructure.
Here's Why
- Land Area: 10,000m²
- Warehouse Space: 3,500m² building for storage or industrial use
- Office Facilities: Additional spaces for administrative or operational functions
Generous Parking Capacity for Large-Scale Operations
The basement parking offers extensive capacity, ensuring the property can support high-traffic operations or serve as a logistics hub.
Their Highlights
- Parking: Space for 300 cars in the underground basement
- Accessibility: Designed for smooth movement of vehicles and goods
Versatile Investment Opportunity
With its expansive size and versatile layout, this property offers endless potential for industries, logistics centers, or redevelopment projects.
- Condition: Ready for renovation or customization to suit specific needs
- Potential Use: Ideal for warehousing, manufacturing, or commercial ventures

Tunesia
Kelibia
- Large parking capacity
- Vast land area
- Surrended by a solid communtiy
- Easy access for potential customers
Get direction
Get direction
Quick Inquiry
